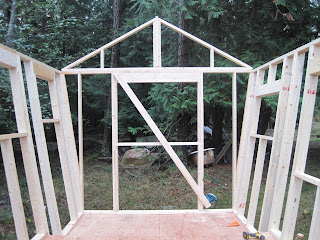 |
| Here you can see two rows of strapping, as well as a "finger block" (darker brown). The piece with the cutout at the bottom of the photo sits atop the gable end rafter. |
We also had to make what I will name "finger blocks." These are illustrated above, and serve to fill the little gaps between the soffit blocks. We also treated these with LifeTime. The basic idea is to not have big openings for rodents or other unwanted pests to enter the insulated cavity below our roof. Next, we added the horizontal fascia boards, which also received LifeTime treatment. These attach to the bottom ends of the rafters and run laterally. They will sit behind the gutters once they are installed.
Plumber's Hanger used to reinforce framing.
Large Xs provide extra shear strength.
Another process we did at this stage was to add some structural reinforcement to our framing. Traditional framing focuses its strength vertically, working to resist gravity, but doesn't provide much resistance against shear (diagonal) stresses. The plywood for our exterior sheathing will provide significant shear strength to our structure, but we wanted to give it a bit more strength to resist the strains of transport. We used standard Plumber's Hanger (PH, essentially metal ribbon with holes every 1/2" or so) stretched across the framing in large Xs, avoiding the openings for windows, and nailing it to each stud or plate it overlapped. We did this on the exterior face of the framing, so as to not get in our way when we install wiring, insulation, etc. (Be sure to use flat-headed nails to attach the PH. If you use screws or other fasteners with a high profile head this will cause troubles down the road when you attach your exterior sheathing.) The more elements of your structure that any given length of plumber's hanger ties together, the better. We also nailed several small L-shaped pieces of PH around each corner to further tie our framing sections together.
 |
| You can make your own skill saw guide by screwing a length of 2x4 on top of your sheet of ply. |
Our decision to have sloping walls meant that our plywood pieces were a bit more complicated than they would have been if our walls were all plumb (straight up and down).
First we measured and cut the short plumb strips covering the floor joists. We did these in 4 foot widths, so our edges would line up with the larger sheets sitting above them covering the sloped part of the wall. We screwed the bottom row pieces in place with 2 1/2" screws. Above these ran the tall (nearly 7 feet long) wall sections, reaching from the floor up to the lower edge of the rafters. These we fitted and installed one at a time, making sure to snug up the edges so they fit tightly in place.
We did the sloping sides of the caravan first, then measured up the short ends. We started in the middle of the short ends and worked outwards so we could trace where the backside of the "wing" pieces overlapped the sloping walls. (Photos below.)
 |
| Here you can see the door step-out and "wing" plywood in position. |
 |
| Cut from one piece: Door step-out (left) and "wing" of short wall (right). |
Now all of our plywood has been cut and fitted. But we're not through yet. We still have to install a line of flashing along the bottom edge of the sloping walls, and there's much painting to be done. We had discussed the idea of painting the sheets of plywood before we put them up, but we didn't have our paint yet, and were eager to continue making progress while we had cooperative weather and time available to us. So now it looks like we'll likely just paint it as is.
Our roofing order should arrive tomorrow, and we plan to head into town on Thursday to pick it up. We hope to have it up and installed soon after.
Furthermore, today Bailey finished building frames for the three wooden double-paned window sashes that we got for a song from Demxx. Yeehaw!
It has been really exciting to have our patrons, friends and land-share partners drop in on our worksite, and to have our first sit-down conversations inside our burgeoning home.
A big thank-you to all of our friends, family and community members who have helped us out thus far. We certainly wouldn't be at this stage in the process if it was just the two of us stumbling through things. For those of you who might be considering embarking on a similar project, don't forget that the people around you can offer a wealth of support, advice, and encouragement.
We are so excited to see our home come together, and eager to get our roofing installed, and our door and windows too!










